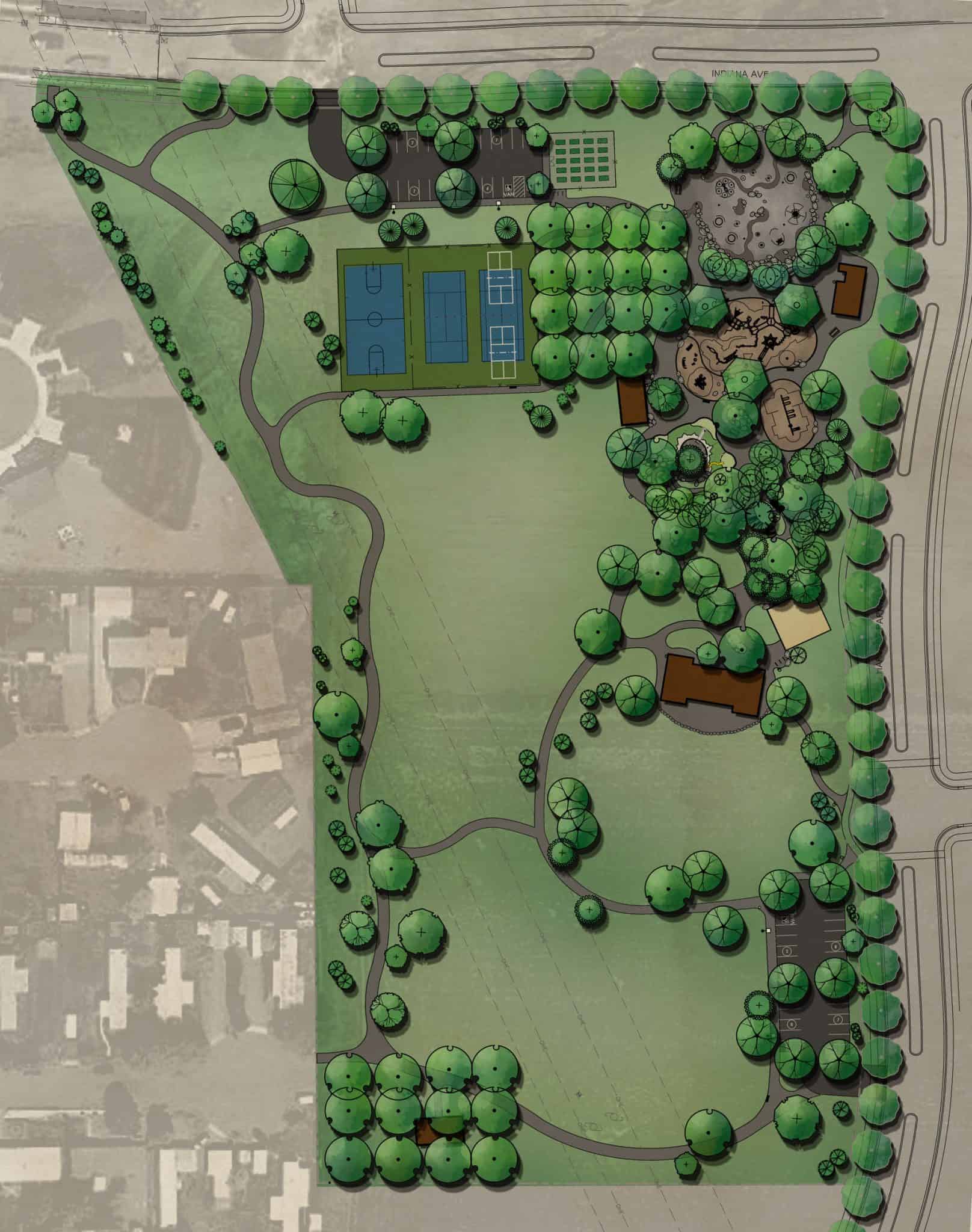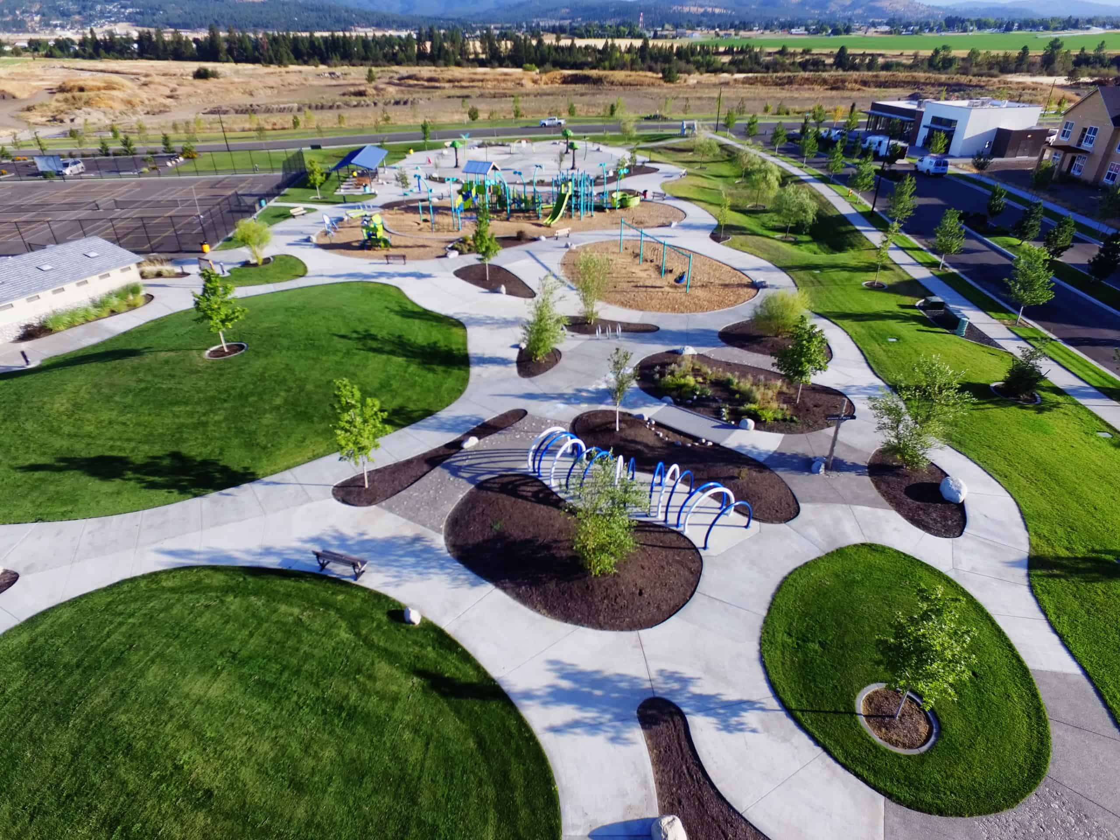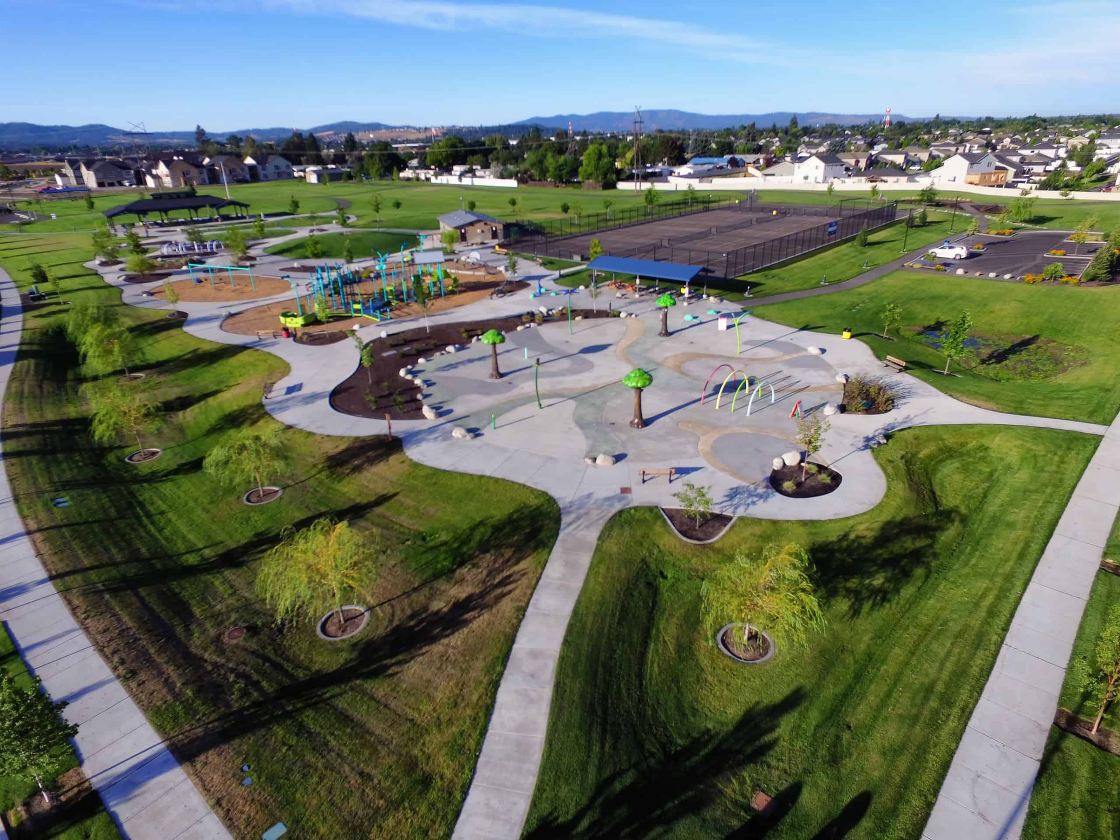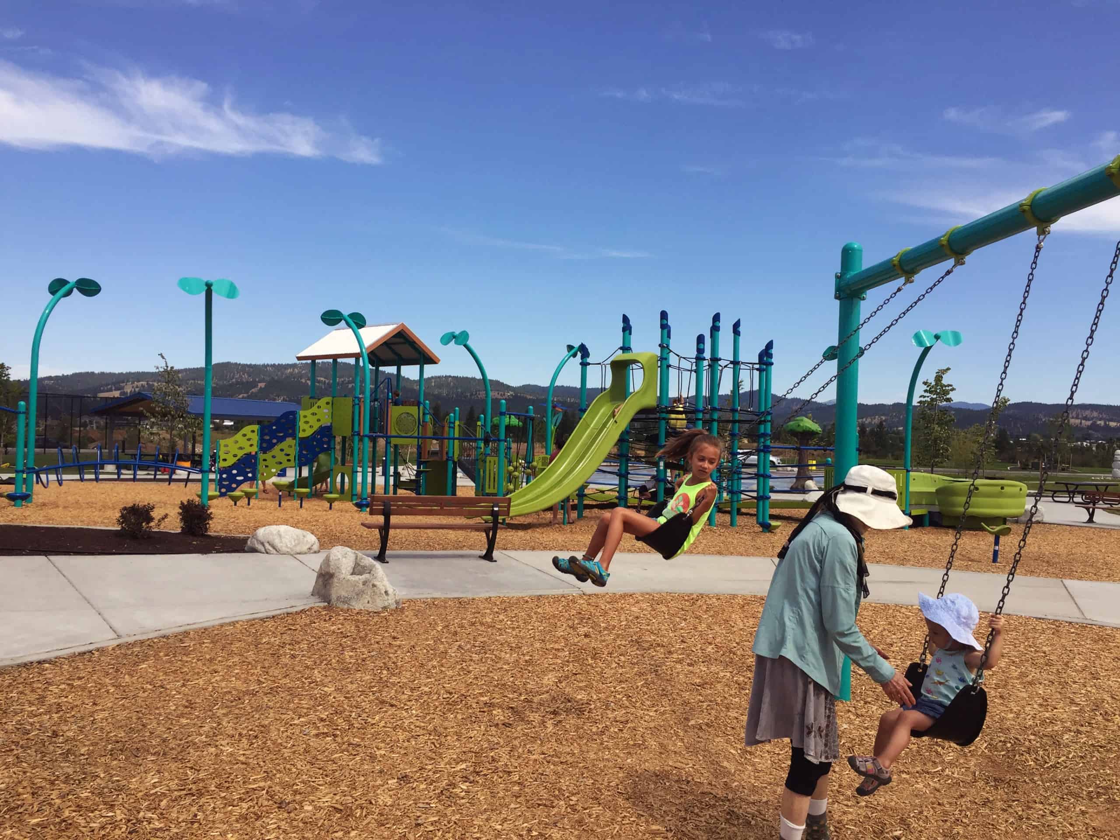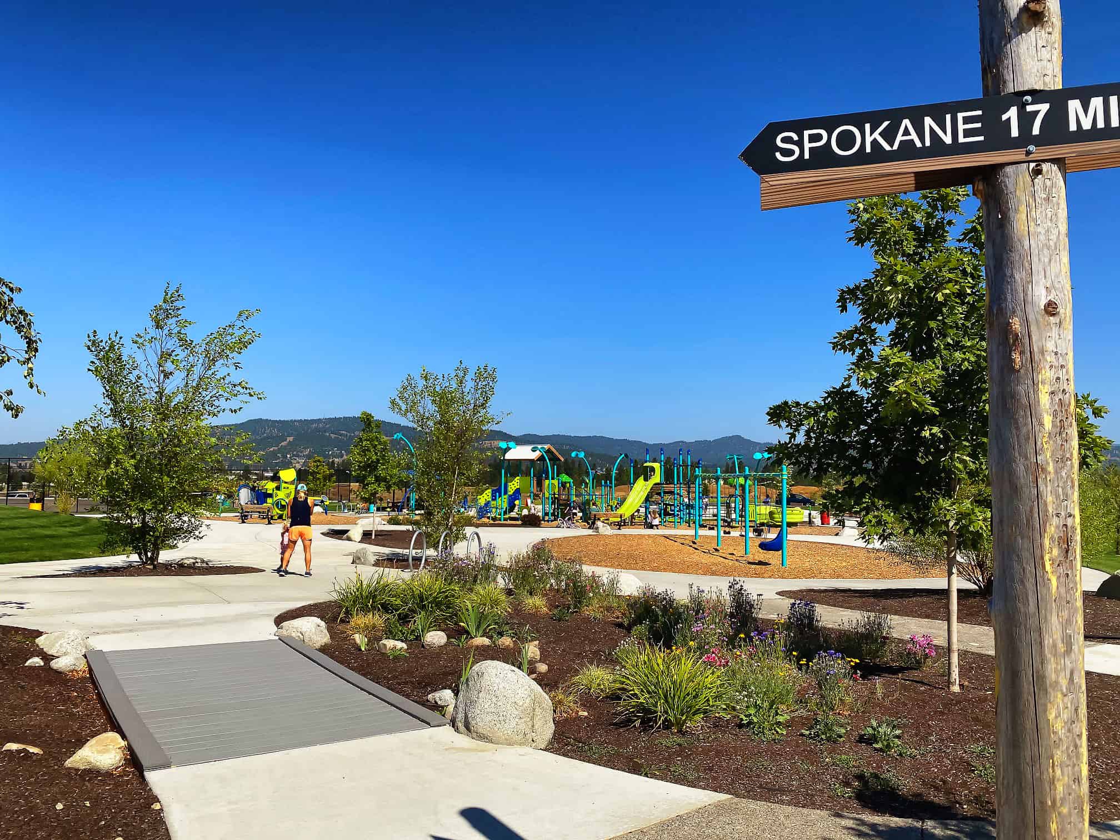CLIENT
City of Liberty LakeLOCATION
Liberty Lake, WALiberty Lake Orchard Park
The 11-acre park features a destination playground and splash pad, multi-sport court, a fenced community garden, a large pavilion and amphitheater suitable for large events, picnic shelters, and a park building with restrooms and a large storage area. The play areas of the park include several custom pieces, such as the boulders, harvested on site, that rim and define the circular splash while creating informal seating and dry spots for towels and clothing. SPVV also worked closely with the designer of the play structures to develop custom play equipment unique to the Inland Northwest. There are three zones of activity: a large area for children ages 5-12, an area for tots, and musical instruments. The play area for younger children is slightly raised to help define and separate the space from the older children. SPVV designed a “slide hill” that includes three embankment slides. The back side of the hill has a winding concrete path, boulder scamper paths, and unique plantings to encourage imaginative play. A trike path adjacent to the slide hill incorporates various textured surfaces – rock cobble, exposed aggregate, and wooden “bridge” – and features a metal hoop “tunnel” and a rolling path. The network of paths weaves in, out, and around landscape islands that contain grassy berms or mounded landscape areas with interesting grasses, perennials, and shrubs and boulders. Plant material and boulders located in and around the play areas were strategically placed to discourage or encourage exploration and play in the planting areas. Trees and shrubs were selected for their color, texture, size, and sound and movement made in the wind. Because the parkland is very flat – except for the north side of the site – SPVV introduced subtle mounding throughout to create more interest and to seamlessly blend the grassy amphitheater into the site.
