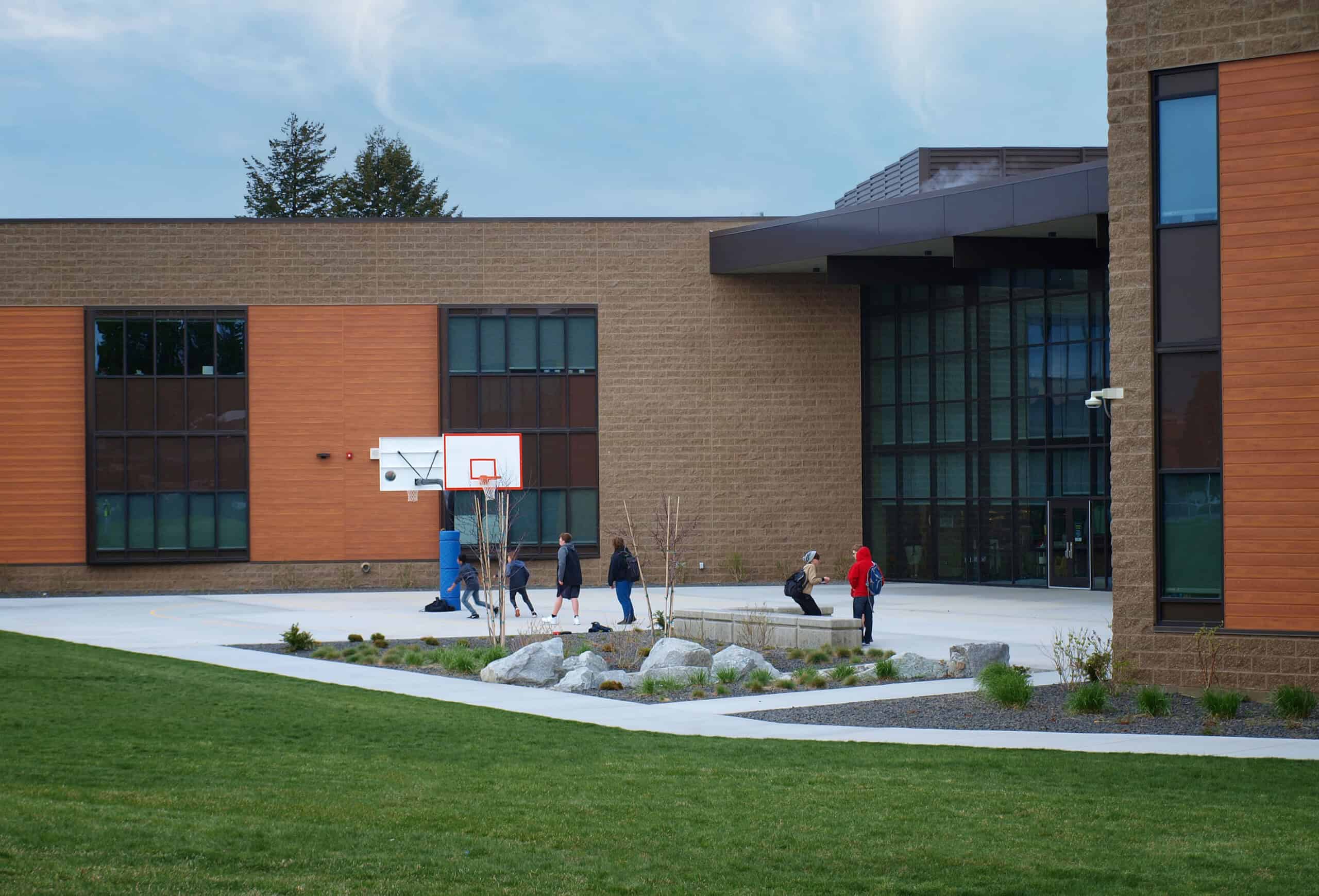CLIENT
Central Valley School DistrictLOCATION
Spokane Valley, WANorth Pines Middle School
North Pines Middle School has been a prominent part of the Spokane Valley since the original construction in the 1950s. This project, in association with ALSC Architects, created a new building on the existing site designed to serve the North Pines community for the next fifty years. The landscape design is brought to the forefront in the building design, with numerous full-glass walls looking out into the sculpted entry garden, and the Commons, which opens up to a view of Mica Peak in the distance. Landscape and planting design work focused on an understated interaction with the building, designed at maturity to thrive with minimal maintenance. SPVV addressed the need to create a phased implementation plan while the new school was under construction on the existing site, including the construction of the new football field and grass track and outdoor play spaces for the middle school. Slopes to the north of the site, which had been subject to erosion, were re-sculpted and terraced with boulders excavated from the site and landscaped with conifers and low groundcovers. The second phase of the project, completed after the new building opened, included the construction of new softball and baseball fields, along with tennis courts, opening up a new vista from Pines Road across the new playfields to the dramatic architecture of the new building.



