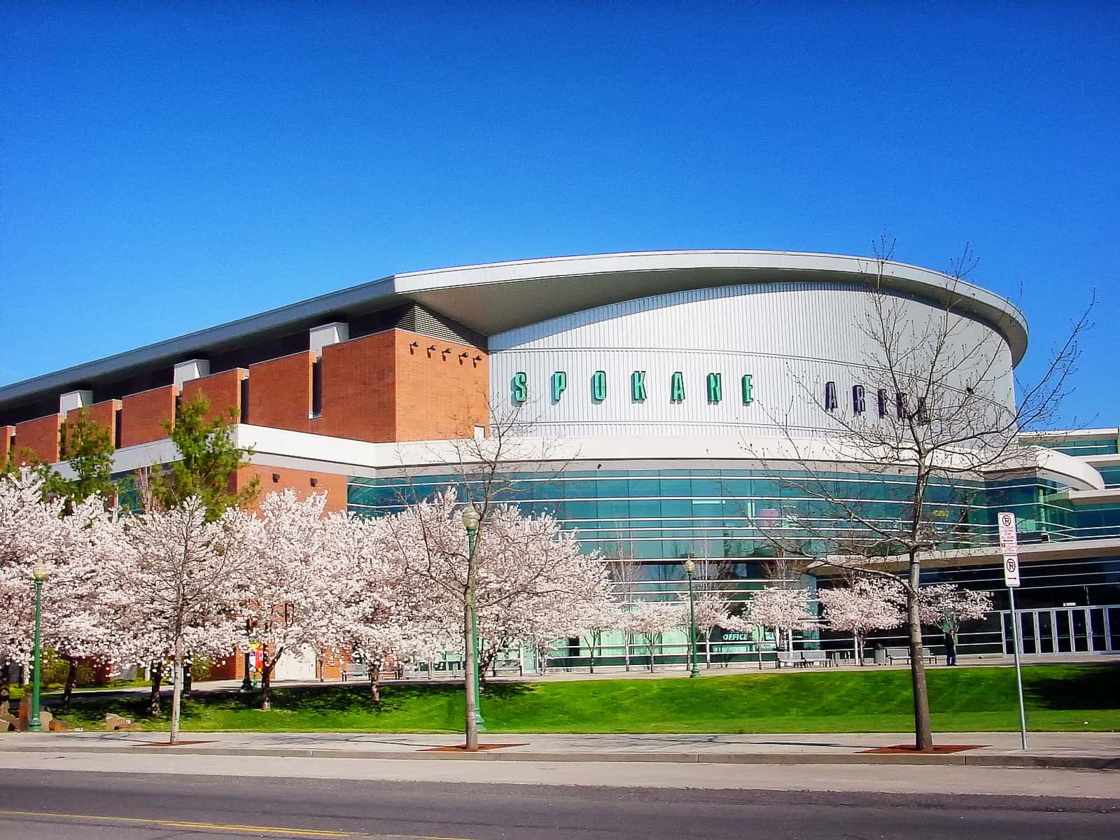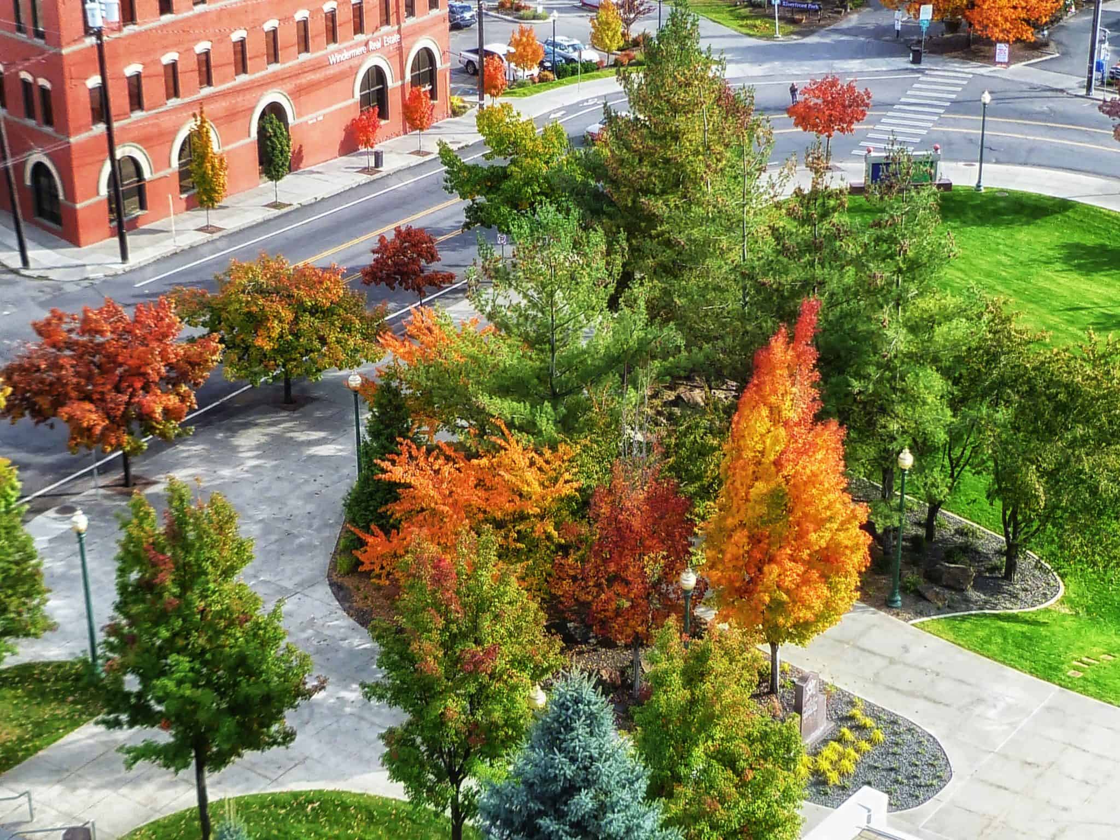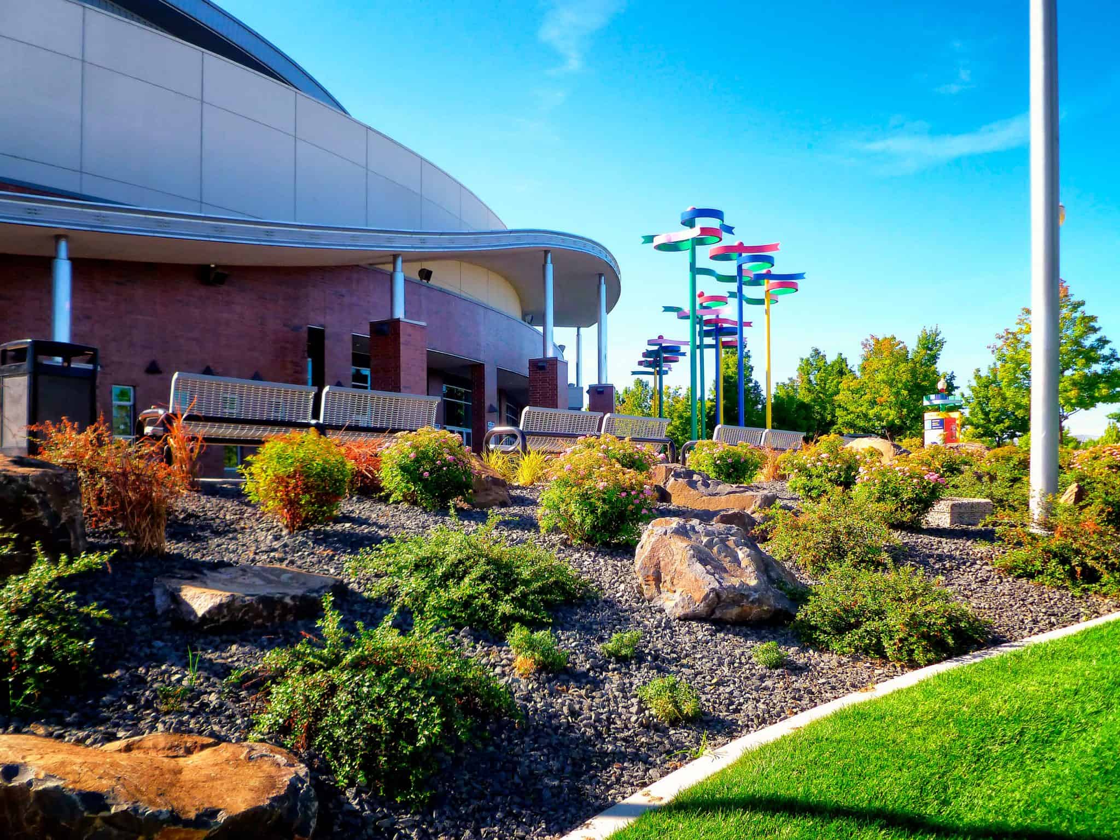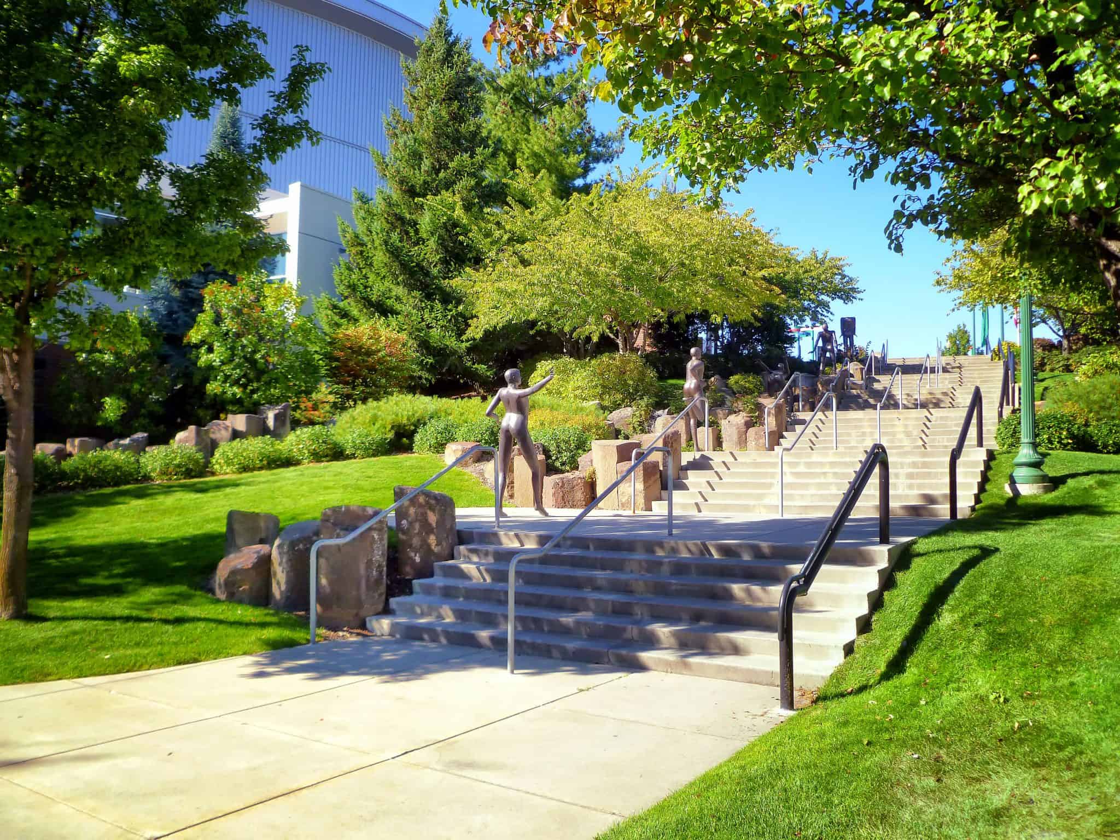CLIENT
Spokane Public Facilities DistrictLOCATION
Spokane, WASpokane Veterans Memorial Arena
The landscape of the Spokane Veterans Memorial Arena was designed as an extension of Riverfront Park, with elements of the park’s landscape incorporated into the new arena site through the use of columnar basalt, large street trees, evergreen trees, and sweeping lawn areas. Tom Sherry served as lead designer and project manager through the design phase of the project while employed by another firm; since the original construction more than 20 years ago, SPVV has assisted the Public Facilities District in four phases of updates to the arena, including swale renovation, expansion of the northeast and southeast plazas, reconfigured site furnishings, replacement of declining trees, and new planting beds (with more drought-tolerant plantings, perennials, ornamental grasses, and shrubs, along with basalt landscape boulders). SPVV staff recently completed an inventory of the arena’s trees, evaluating their overall health as part of the PFD’s planning of long-term maintenance of the campus.






