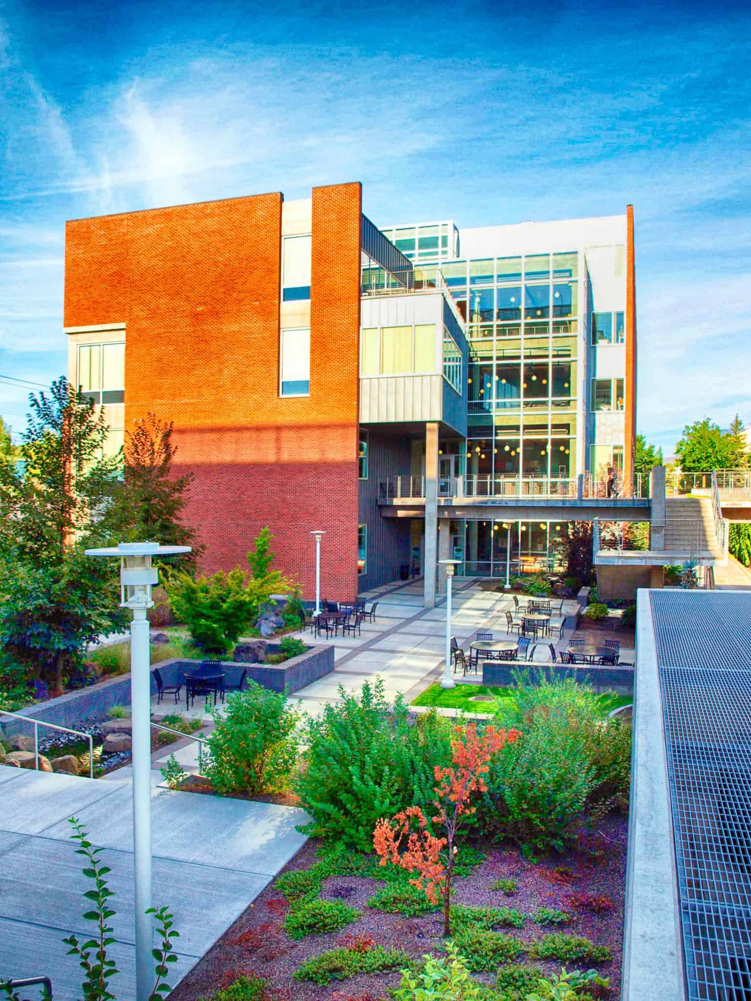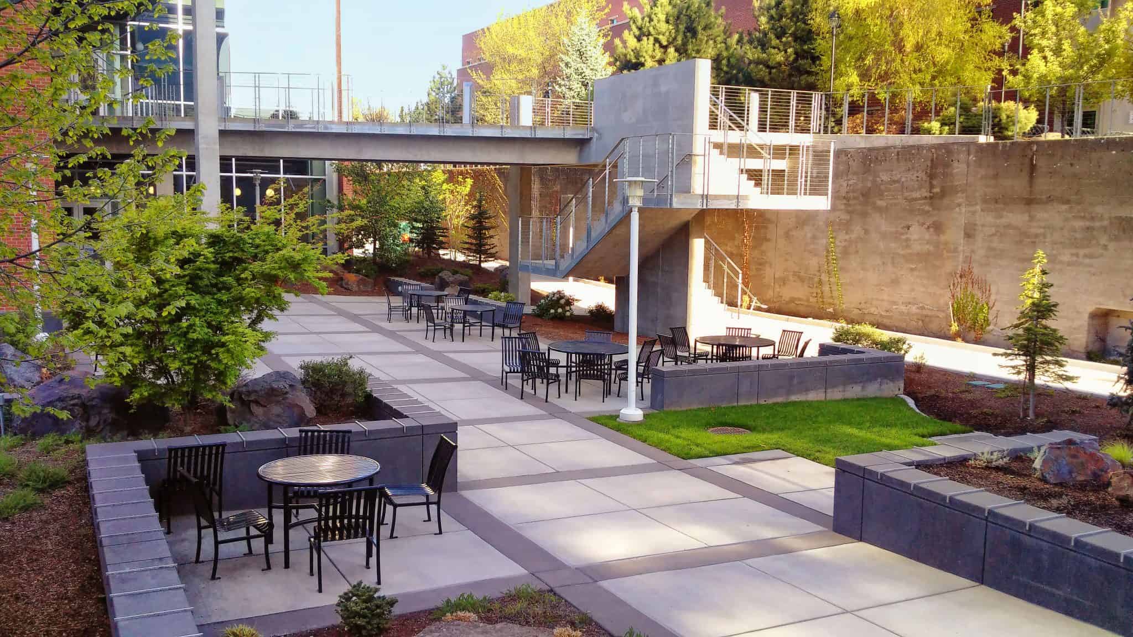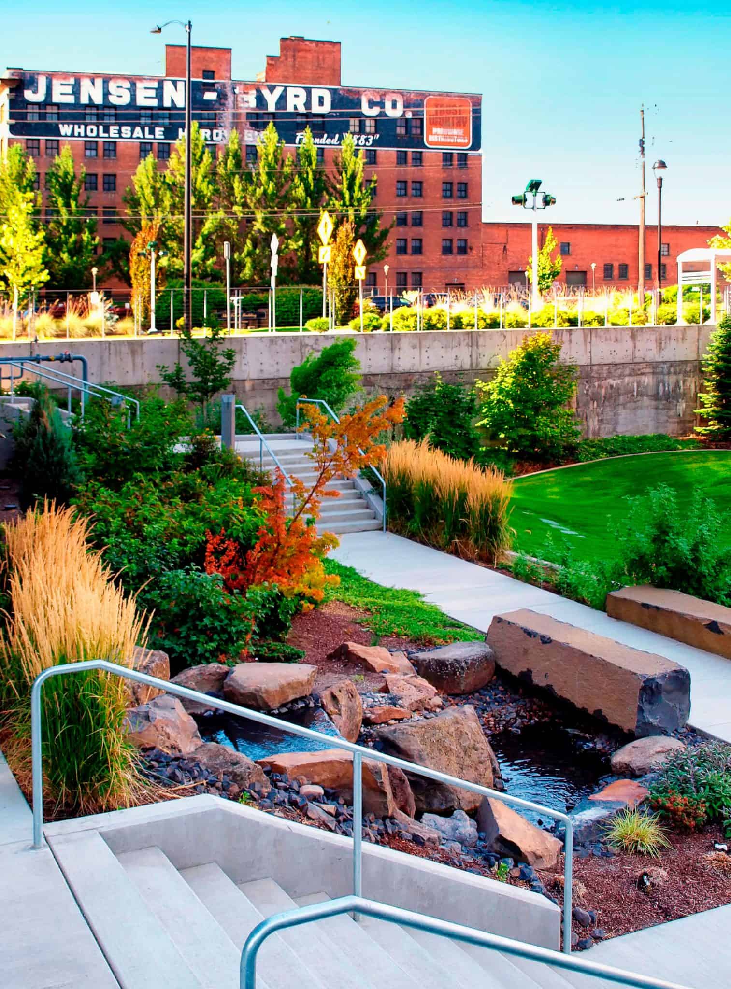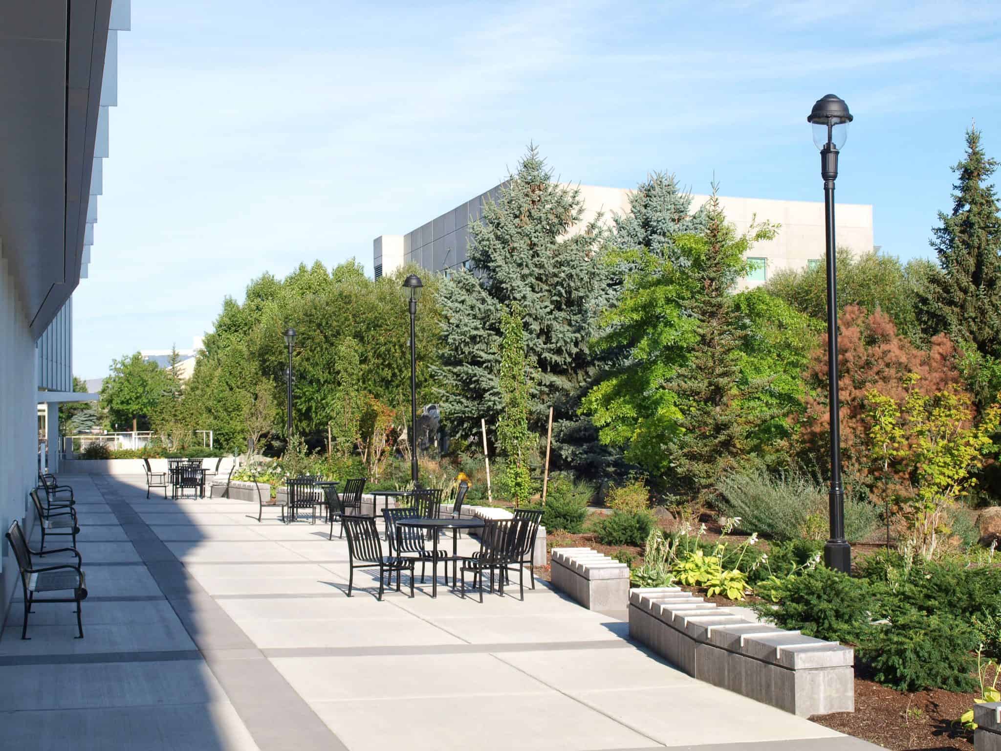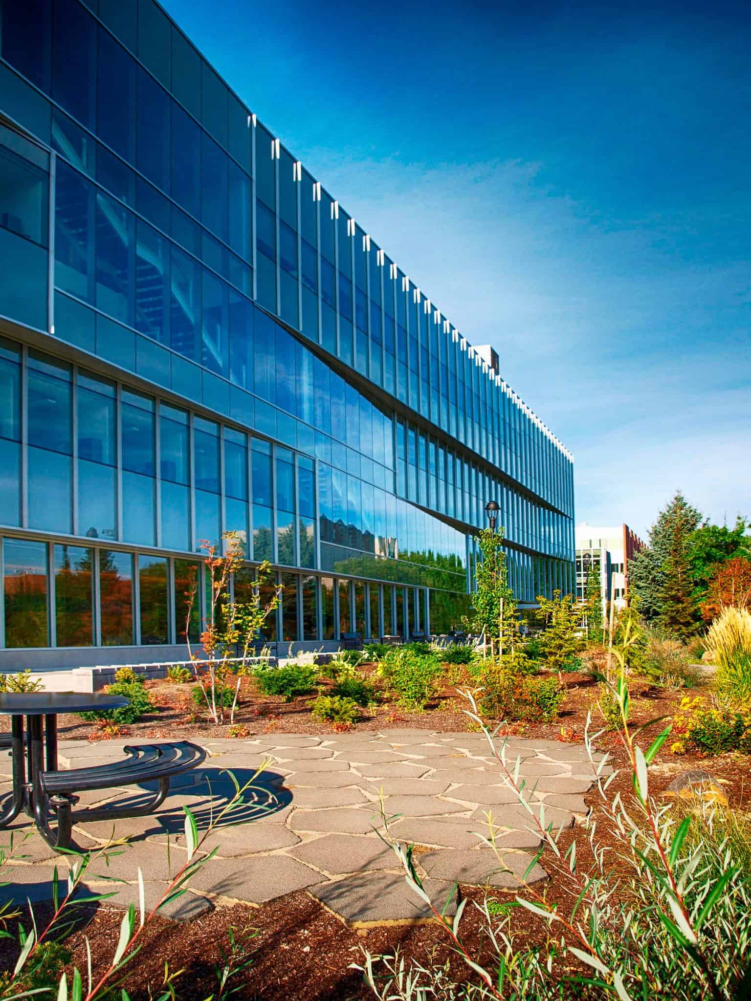CLIENT
WSU SpokaneLOCATION
Spokane, WAWSU Spokane Pharmaceutical & Biomedical Sciences Building, East-West Promenade
Goals for this project included providing connectivity and expansion of the existing healing garden previously developed by SPVV for the Nursing Building, providing pedestrian access from Spokane Falls Blvd. and connections to the primary east-west pedestrian spine through campus, preservation of the existing landscape, screening transformers, and providing opportunities for students and faculty to experience quiet respite – as well as creating gathering spaces for classes and fundraising events. SPVV worked with NBBJ to develop a design that provides a seamless interchange between the building envelope and landscape while also making visual and physical connections to spaces within. A series of intimate garden spaces are tucked among mature trees along the north façade, creating a place of respite for individuals and small groups to gather. These spaces have a residential ambiance with large flagstone pavers softened by Scotch moss, basalt landscape walls, perennials that provide visual and tactile interest, and site furnishings for comfort. Opaque skylights line the adjacent walkway, providing beacons of light during evening hours while enhancing wayfinding and a sense of place. Connections to the existing healing garden are made via a series of staircases that bring people into the garden from Spokane Falls Blvd. and the Pharmaceutical and Biomedical Sciences Building. A water feature, which provides a key connection between new portions of the garden and the existing healing garden, is designed using a series of three falls running parallel to the cascading staircase – a playful gesture to pedestrian movement. The falls are designed to reduce sound emanating from nearby transformers and street noise from Spokane Falls Blvd. Water originates at the northwest corner of the Biomedical Building, cascades four-and-a-half feet into a zero-volume basin of river rock, then undulates to another series of two-foot-high falls – ending at the existing healing garden patio where larger groups gather between classes or fundraising events. The plant palette was carefully developed with input from nursing and pharmacology faculty. Plants were selected for their medicinal and ethnobotanical properties, and are routinely used as an educational resource for medical, pharmacy, and nursing students to observe medicines in their original plant form.
